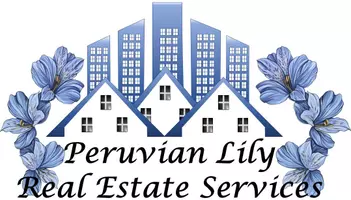$615,000
$625,000
1.6%For more information regarding the value of a property, please contact us for a free consultation.
7011 Westshore Avenue Benton, AR 72019
4 Beds
3.5 Baths
3,642 SqFt
Key Details
Sold Price $615,000
Property Type Single Family Home
Sub Type Detached
Listing Status Sold
Purchase Type For Sale
Square Footage 3,642 sqft
Price per Sqft $168
Subdivision Hurricane Lake Est
MLS Listing ID 25009962
Sold Date 09/19/25
Style Traditional
Bedrooms 4
Full Baths 3
Half Baths 1
Condo Fees $112
HOA Fees $112
Year Built 2014
Annual Tax Amount $5,758
Lot Size 0.430 Acres
Acres 0.43
Property Sub-Type Detached
Property Description
Experience elegance and comfort in this stunning 4-bedroom, 3.5-bath home, featuring a 5th room that offers breathtaking lake views—perfect for a home office or additional bedroom. Nestled in a prestigious gated community, this property sits on a flat, nearly half-acre lot in the highly sought-after Hurricane Lake Estates. Designed for convenience and entertaining, enjoy all main living areas on the first floor, with a spacious bonus room upstairs. The expansive covered patio with a cozy fireplace creates the perfect outdoor retreat. Kids of all ages will delight in everything this neighborhood has to offer. Community is strong here! Located just minutes from the interstate and top local amenities, this home offers both luxury and lifestyle. Don't miss the opportunity to own a piece of paradise!
Location
State AR
County Saline
Area Bryant
Rooms
Other Rooms Great Room, Den/Family Room, Office/Study, Bonus Room, Laundry
Dining Room Separate Dining Room, Eat-In Kitchen, Breakfast Bar
Kitchen Built-In Stove, Double Oven, Microwave, Gas Range, Dishwasher, Disposal, Pantry, Ice Maker Connection, Wall Oven, Convection Oven
Interior
Interior Features Washer Connection, Dryer Connection-Electric, Water Heater-Gas, Whirlpool/Hot Tub/Spa, Smoke Detector(s), Security System, Window Treatments, Floored Attic, Walk-In Closet(s), Built-Ins, Ceiling Fan(s), Walk-in Shower, Breakfast Bar, Kit Counter- Granite Slab
Heating Central Cool-Electric, Central Heat-Gas
Flooring Carpet, Wood, Tile
Fireplaces Type Gas Starter, Gas Logs Present, Two, Outdoor Fireplace
Equipment Built-In Stove, Double Oven, Microwave, Gas Range, Dishwasher, Disposal, Pantry, Ice Maker Connection, Wall Oven, Convection Oven
Exterior
Exterior Feature Patio, Porch, Fully Fenced, Guttering, Lawn Sprinkler, Wood Fence, Covered Patio
Parking Features Garage, Three Car, Auto Door Opener, Side Entry
Utilities Available Sewer-Public, Water-Public, Elec-Municipal (+Entergy), Gas-Natural
Roof Type Architectural Shingle
Building
Lot Description Level, In Subdivision, Lake View
Story 1.5 Story
Foundation Slab
New Construction No
Read Less
Want to know what your home might be worth? Contact us for a FREE valuation!

Our team is ready to help you sell your home for the highest possible price ASAP
Bought with Vylla Home






