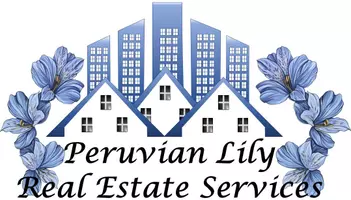$417,000
$417,000
For more information regarding the value of a property, please contact us for a free consultation.
449 Ridge Road Beebe, AR 72012
4 Beds
2.5 Baths
2,244 SqFt
Key Details
Sold Price $417,000
Property Type Single Family Home
Sub Type Detached
Listing Status Sold
Purchase Type For Sale
Square Footage 2,244 sqft
Price per Sqft $185
Subdivision Metes & Bounds
MLS Listing ID 25030200
Sold Date 09/19/25
Style Traditional
Bedrooms 4
Full Baths 2
Half Baths 1
Year Built 2023
Annual Tax Amount $2,050
Lot Size 4.060 Acres
Acres 4.06
Property Sub-Type Detached
Property Description
Discover this beautiful, newly built home nestled on 4.06 acres in a peaceful country setting, yet conveniently close to Hwy 64 and a variety of amenities. Offering 2,244 sq ft of spacious living, this 4-bedroom, 2.5-bath home features a stunning custom kitchen with elegant cabinetry, quartz countertops, and a large island with a breakfast bar—perfect for gatherings. The open-concept design seamlessly connects the kitchen, living, and dining areas, highlighted by a cozy gas fireplace. The primary suite provides a private retreat with an ensuite bathroom featuring a standalone tub and walk-in shower. Guests or family members will enjoy the separate side of the house, which includes a hallway/sitting area ideal for entertainment or a kids' play space. The laundry room boasts custom cabinetry, ample storage, and a convenient walk-through from the attached two-car garage. Spacious front and back porches, totaling 2,000 sq ft, are perfect for relaxing or entertaining while overlooking lush pasture land. Stylish board and batten siding and a double front door add curb appeal. Don't miss this exceptional property—your dream country home awaits!
Location
State AR
County White
Area Beebe
Rooms
Other Rooms Game Room, Bonus Room, Laundry
Dining Room Kitchen/Dining Combo, Living/Dining Combo, Breakfast Bar
Kitchen Free-Standing Stove, Electric Range, Dishwasher, Pantry, Refrigerator-Stays
Interior
Interior Features Washer-Stays, Dryer-Stays, Water Heater-Gas, Walk-In Closet(s), Built-Ins, Ceiling Fan(s), Walk-in Shower, Kit Counter-Quartz
Heating Central Cool-Electric, Central Heat-Electric
Flooring Luxury Vinyl
Fireplaces Type Insert Unit, Gas Logs Present
Equipment Free-Standing Stove, Electric Range, Dishwasher, Pantry, Refrigerator-Stays
Exterior
Exterior Feature Porch
Parking Features Garage, Two Car, Auto Door Opener
Utilities Available Septic, Water-Public, Elec-Municipal (+Entergy), Gas-Propane/Butane, Some Util Avl-Not on Prop
Roof Type Architectural Shingle
Building
Lot Description Level, Rural Property, Cleared
Story One Story
Foundation Slab
New Construction No
Read Less
Want to know what your home might be worth? Contact us for a FREE valuation!

Our team is ready to help you sell your home for the highest possible price ASAP
Bought with Back Porch Realty Cabot Branch






