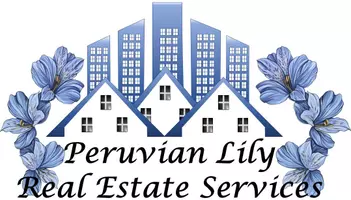$337,000
$345,500
2.5%For more information regarding the value of a property, please contact us for a free consultation.
37 Aberdeen Drive Cabot, AR 72023
3 Beds
2 Baths
2,011 SqFt
Key Details
Sold Price $337,000
Property Type Single Family Home
Sub Type Detached
Listing Status Sold
Purchase Type For Sale
Square Footage 2,011 sqft
Price per Sqft $167
Subdivision Autumn Brooke
MLS Listing ID 25014650
Sold Date 09/05/25
Style Traditional
Bedrooms 3
Full Baths 2
Year Built 2022
Annual Tax Amount $2,011
Lot Size 10,454 Sqft
Acres 0.24
Property Sub-Type Detached
Property Description
Like-New Brick Beauty on a Corner Lot! This stunning all-brick, maintenance-free home offers modern elegance and thoughtful upgrades throughout. Enjoy a welcoming front porch with wood-stained beams, extra landscaping, and a Ring camera for added security. Inside, the open-concept layout features luxury vinyl plank flooring, crown molding, and a designer tile fireplace with wood-stained mantle and wood stained Beam lined coffered ceiling. The gourmet kitchen boasts a 9'2 x 3'5 granite island, custom cabinetry, GE stainless appliances, a cozy coffee nook and 3 walk-in pantries. The spacious master suite includes a tray ceiling, a huge 15' x 8' walk-in closet, and spa-like bath with a tiled walk-in shower and garden tub. Two additional bedrooms, a stylish hall bath, and ample storage space. Outside, relax on your covered back or side porches, or enjoy the huge fenced backyard with extra storage. Additional features include a 2-car side-load garage with insulated doors, built-in mudroom locker area, and premium lighting throughout. A true move-in ready gem!
Location
State AR
County Lonoke
Area Cabot School District
Rooms
Other Rooms Great Room, Laundry
Basement None
Dining Room Separate Dining Room, Eat-In Kitchen, Kitchen/Dining Combo, Breakfast Bar, Other (see remarks)
Kitchen Built-In Stove, Microwave, Electric Range, Surface Range, Dishwasher, Disposal, Pantry, Ice Maker Connection, Other (see remarks)
Interior
Interior Features Washer Connection, Dryer Connection-Electric, Water Heater-Electric, Smoke Detector(s), Window Treatments, Floored Attic, Walk-In Closet(s), Built-Ins, Ceiling Fan(s), Walk-in Shower, Breakfast Bar, Kit Counter- Granite Slab
Heating Central Cool-Electric, Central Heat-Electric
Flooring Tile, Luxury Vinyl
Fireplaces Type Other (see remarks), Electric Logs
Equipment Built-In Stove, Microwave, Electric Range, Surface Range, Dishwasher, Disposal, Pantry, Ice Maker Connection, Other (see remarks)
Exterior
Exterior Feature Patio, Porch, Fully Fenced, Outside Storage Area, Guttering
Parking Features Garage, Two Car, Auto Door Opener, Side Entry
Utilities Available Sewer-Public, Water-Public, Elec-Municipal (+Entergy), All Underground
Roof Type Architectural Shingle
Building
Lot Description Level, Corner Lot, Extra Landscaping, In Subdivision
Story One Story
Foundation Slab
New Construction No
Schools
Elementary Schools Cabot
Middle Schools Cabot
High Schools Cabot
Read Less
Want to know what your home might be worth? Contact us for a FREE valuation!

Our team is ready to help you sell your home for the highest possible price ASAP
Bought with RE/MAX Advantage






