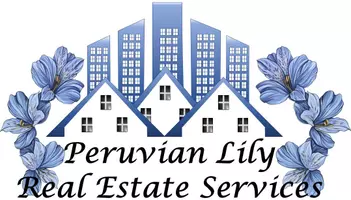$190,500
$199,900
4.7%For more information regarding the value of a property, please contact us for a free consultation.
25 NEWCASTLE Drive Cabot, AR 72023
3 Beds
2 Baths
1,252 SqFt
Key Details
Sold Price $190,500
Property Type Single Family Home
Sub Type Detached
Listing Status Sold
Purchase Type For Sale
Square Footage 1,252 sqft
Price per Sqft $152
Subdivision Hunters Run
MLS Listing ID 25030051
Sold Date 08/19/25
Style Traditional
Bedrooms 3
Full Baths 2
Year Built 2000
Annual Tax Amount $1,062
Lot Size 9,147 Sqft
Acres 0.21
Property Sub-Type Detached
Property Description
Beautifully updated home in the heart of highly sought-after Cabot! This 3 bed, 2 bath gem features fresh paint, new luxury vinyl plank flooring, and all-new lighting throughout. The spacious living room offers a tray ceiling, recessed lighting, and a corner fireplace with new marble tile and electric logs. The kitchen shines with granite countertops, subway tile backsplash, freshly painted cabinets, and new GE LG stainless appliances. Primary suite includes a walk-in closet and private bath with walk-in shower. Both guest bedrooms include new flooring, paint, and stylish ceiling fans. Outside, enjoy a freshly painted 14'x12' deck, fire pit area, privacy fence with walk-through gate, and upgraded landscaping. Major 2024 updates include a new 30-year architectural roof, new ductwork, insulation, attic trusses, and more. Conveniently located near schools, dining, and shopping—this move-in-ready home has it all!
Location
State AR
County Lonoke
Area Cabot School District
Rooms
Other Rooms Great Room, Laundry
Basement None
Dining Room Eat-In Kitchen, Kitchen/Dining Combo
Kitchen Built-In Stove, Microwave, Electric Range, Dishwasher, Disposal, Ice Maker Connection
Interior
Interior Features Washer Connection, Dryer Connection-Gas, Dryer Connection-Electric, Water Heater-Gas, Smoke Detector(s), Window Treatments, Floored Attic, Walk-In Closet(s), Built-Ins, Ceiling Fan(s), Walk-in Shower, Kit Counter- Granite Slab
Heating Central Cool-Electric, Central Heat-Gas
Flooring Tile, Luxury Vinyl
Fireplaces Type Woodburning-Prefab., Gas Starter, Other (see remarks), Electric Logs
Equipment Built-In Stove, Microwave, Electric Range, Dishwasher, Disposal, Ice Maker Connection
Exterior
Exterior Feature Deck, Porch, Fully Fenced, Guttering, Wood Fence
Parking Features Garage, Two Car, Auto Door Opener
Utilities Available Sewer-Public, Water-Public, Elec-Municipal (+Entergy), Gas-Natural
Amenities Available Playground, No Fee
Roof Type Architectural Shingle
Building
Lot Description Level, Cul-de-sac, Cleared, Extra Landscaping, In Subdivision
Story One Story
Foundation Slab
New Construction No
Schools
Elementary Schools Westside
Middle Schools Cabot South
High Schools Cabot
Read Less
Want to know what your home might be worth? Contact us for a FREE valuation!

Our team is ready to help you sell your home for the highest possible price ASAP
Bought with Baxley-Penfield-Moudy Realtors






