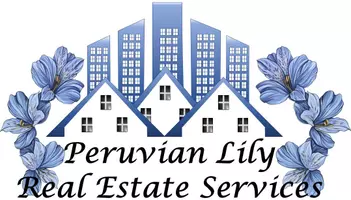$380,900
$380,000
0.2%For more information regarding the value of a property, please contact us for a free consultation.
3896 SPENCER CROSSING Drive Benton, AR 72019
4 Beds
2.5 Baths
1,945 SqFt
Key Details
Sold Price $380,900
Property Type Single Family Home
Sub Type Detached
Listing Status Sold
Purchase Type For Sale
Square Footage 1,945 sqft
Price per Sqft $195
Subdivision Spencer Crossing Llc
MLS Listing ID 25028820
Sold Date 06/30/25
Style Traditional
Bedrooms 4
Full Baths 2
Half Baths 1
Condo Fees $250
HOA Fees $250
Year Built 2025
Annual Tax Amount $1,500
Property Sub-Type Detached
Property Description
SOLD Before Listed. 4 bedrooms, 2.5 bath custom house that includes a dedicated room for a home office. Kitchen has quartz countertops, under-counter lights, stainless steel appliances, oversized pantry. LVP flooring throughout. Bathrooms have tile floors. Primary bedroom has an octagon try ceiling, LVP Flooring. Primary bathroom has custom, walk-in tile shower, soaking tub, double vanities, linen closet. Primary bath & laundry room are connected. Laundry room has upper cabinets, hanging rod, built-in ironing board. Laundry room also has a space for a upright refrigerator. The home office is next to the laundry room. The home office has built-in desk with drawers. Outside is a large covered patio with an outlet for a tv. Gutters are installed around the entire house.
Location
State AR
County Saline
Area Bryant
Rooms
Other Rooms Other (see remarks)
Basement None
Dining Room Eat-In Kitchen, Kitchen/Dining Combo, Living/Dining Combo, Breakfast Bar
Kitchen Free-Standing Stove, Gas Range, Dishwasher, Disposal, Trash Compactor, Pantry, Ice Maker Connection
Interior
Interior Features Washer Connection, Dryer Connection-Electric, Water Heater-Electric, Whirlpool/Hot Tub/Spa, Smoke Detector(s), Security System, Window Treatments, Floored Attic, Walk-In Closet(s), Built-Ins, Ceiling Fan(s), Walk-in Shower, Breakfast Bar, Wired for Highspeed Inter, Wireless Access Point, Kit Counter-Quartz
Heating Central Cool-Electric, Central Heat-Gas
Flooring Tile, Luxury Vinyl
Fireplaces Type Gas Starter, Gas Logs Present, Glass Doors, Uses Gas Logs Only
Equipment Free-Standing Stove, Gas Range, Dishwasher, Disposal, Trash Compactor, Pantry, Ice Maker Connection
Exterior
Exterior Feature Patio, Guttering
Parking Features Garage, Two Car, Detached, Auto Door Opener, Side Entry
Utilities Available Sewer-Public, Water-Public, Electric-Co-op, Gas-Natural, TV-Cable, TV-Antenna, Telephone-Private, All Underground
Amenities Available Mandatory Fee
Roof Type Composition,Architectural Shingle,Pitch,3 Tab Shingles
Building
Lot Description Level, Corner Lot, Cleared, Extra Landscaping, In Subdivision
Story One Story
Foundation Slab
New Construction No
Schools
Middle Schools Bethel
High Schools Bryant
Read Less
Want to know what your home might be worth? Contact us for a FREE valuation!

Our team is ready to help you sell your home for the highest possible price ASAP
Bought with Baxley-Penfield-Moudy Realtors






