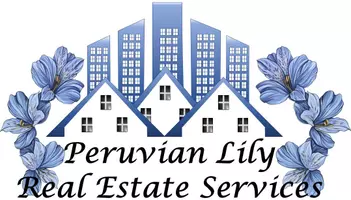$635,000
$635,000
For more information regarding the value of a property, please contact us for a free consultation.
1816 Hilldale Alexander, AR 72002
5 Beds
4.5 Baths
3,782 SqFt
Key Details
Sold Price $635,000
Property Type Single Family Home
Sub Type Detached
Listing Status Sold
Purchase Type For Sale
Square Footage 3,782 sqft
Price per Sqft $167
Subdivision Ballard
MLS Listing ID 23006286
Sold Date 04/06/23
Style Craftsman
Bedrooms 5
Full Baths 4
Half Baths 1
Year Built 2016
Annual Tax Amount $4,131
Lot Size 2.520 Acres
Acres 2.52
Property Sub-Type Detached
Property Description
This homes location feels like country living in town! Inside the home you have all the upgrades of a Schrader home including gorgeous wood floors, marble countertops in the chefs kitchen with ample storage, gas log fireplace in the great room, a secluded master suite and surround sound in the main living area and master suite. 4 bedrooms and 3.5 baths are found downstairs while upstairs you will find the 5th bedroom/theater room with a 135" screen and projector with built in surround sound plus a large closet and full bath. The amazing outdoor living space includes an outdoor fireplace and surround sound. You will feel like you are in a private, remote location but in reality you are conveniently located near schools with easy interstate access. Don't miss out on this one of a kind property!
Location
State AR
County Saline
Area Bryant
Rooms
Other Rooms Bonus Room, Great Room, Laundry, Safe/Storm Room
Dining Room Separate Dining Room
Kitchen Double Oven, Gas Range, Dishwasher, Disposal, Pantry, Refrigerator-Stays
Interior
Heating Central Cool-Electric, Central Heat-Gas
Flooring Carpet, Tile, Wood
Fireplaces Type Gas Logs Present, Outdoor Fireplace
Equipment Double Oven, Gas Range, Dishwasher, Disposal, Pantry, Refrigerator-Stays
Exterior
Exterior Feature Brick
Parking Features Garage, Side Entry, Three Car
Utilities Available Septic, Water-Public
Roof Type Architectural Shingle
Building
Lot Description Level
Story One Story
Foundation Slab
New Construction No
Schools
Elementary Schools Parkway
Middle Schools Bethel
High Schools Bryant
Read Less
Want to know what your home might be worth? Contact us for a FREE valuation!

Our team is ready to help you sell your home for the highest possible price ASAP
Bought with Clark & Co. Realty






