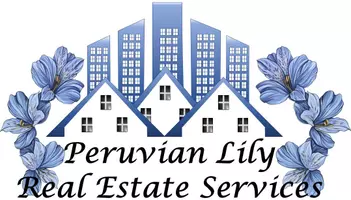
7717 S Shoreline Boulevard Benton, AR 72019
4 Beds
2.5 Baths
2,929 SqFt
UPDATED:
Key Details
Property Type Single Family Home
Sub Type Detached
Listing Status Active
Purchase Type For Sale
Square Footage 2,929 sqft
Price per Sqft $174
Subdivision Hurricane Lake Est
MLS Listing ID 25038018
Style Traditional
Bedrooms 4
Full Baths 2
Half Baths 1
Condo Fees $60
HOA Fees $60
Year Built 2021
Annual Tax Amount $4,339
Tax Year 2025
Lot Size 0.270 Acres
Acres 0.27
Property Sub-Type Detached
Property Description
Location
State AR
County Saline
Area Benton
Rooms
Family Room 10.10x11.5
Other Rooms Office/Study, Bonus Room, Laundry
Basement None
Dining Room Kitchen/Dining Combo, Breakfast Bar
Kitchen Built-In Stove, Microwave, Gas Range, Dishwasher, Disposal, Pantry, Ice Maker Connection
Interior
Interior Features Washer Connection, Dryer Connection-Electric, Water Heater-Gas, Whirlpool/Hot Tub/Spa, Smoke Detector(s), Walk-In Closet(s), Built-Ins, Ceiling Fan(s), Walk-in Shower, Breakfast Bar, Wired for Highspeed Inter, Video Surveillance, Kit Counter- Granite Slab
Heating Central Cool-Electric, Central Heat-Electric, Heat Pump, Mini Split
Flooring Carpet, Wood, Tile
Fireplaces Type Gas Logs Present, Two
Equipment Built-In Stove, Microwave, Gas Range, Dishwasher, Disposal, Pantry, Ice Maker Connection
Exterior
Exterior Feature Patio, Porch, Fully Fenced, Guttering, Wood Fence
Parking Features Garage, Two Car, Auto Door Opener
Utilities Available Water-Public, Elec-Municipal (+Entergy), Gas-Natural, All Underground
Amenities Available Swimming Pool(s), Tennis Court(s), Playground, Clubhouse, Security, Mandatory Fee
Roof Type Architectural Shingle
Building
Lot Description Sloped, In Subdivision, Lake View
Story 1.5 Story
Foundation Slab
New Construction No
Schools
Elementary Schools Bryant
Middle Schools Bryant
High Schools Bryant






