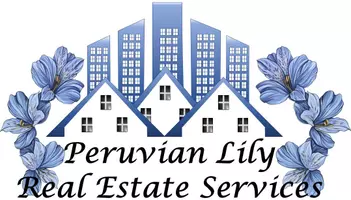
Address not disclosed Bauxite, AR 72011
4 Beds
4.5 Baths
5,497 SqFt
UPDATED:
Key Details
Property Type Single Family Home
Sub Type Detached
Listing Status Active
Purchase Type For Sale
Square Footage 5,497 sqft
Price per Sqft $181
Subdivision Serenity Heights
MLS Listing ID 25037876
Style Traditional
Bedrooms 4
Full Baths 4
Half Baths 1
Year Built 2007
Annual Tax Amount $5,787
Lot Size 3.770 Acres
Acres 3.77
Property Sub-Type Detached
Property Description
Location
State AR
County Saline
Area Bauxite
Rooms
Other Rooms Laundry, Safe/Storm Room
Dining Room Separate Dining Room, Eat-In Kitchen, Separate Breakfast Rm, Breakfast Bar
Kitchen Microwave, Electric Range, Dishwasher, Disposal, Pantry, Ice Maker Connection, Wall Oven
Interior
Interior Features Walk-in Shower
Heating Central Cool-Electric, Central Heat-Gas
Flooring Carpet, Wood, Tile
Fireplaces Type Woodburning-Site-Built, Gas Starter, Gas Logs Present
Equipment Microwave, Electric Range, Dishwasher, Disposal, Pantry, Ice Maker Connection, Wall Oven
Exterior
Exterior Feature Patio, Guttering, Shop, Heated Pool
Parking Features Garage, Three Car
Utilities Available Septic, Water-Public, Electric-Co-op, Gas-Natural, All Underground
Roof Type Architectural Shingle
Building
Lot Description Sloped, Cul-de-sac, In Subdivision
Story Two Story
Foundation Slab
New Construction No






